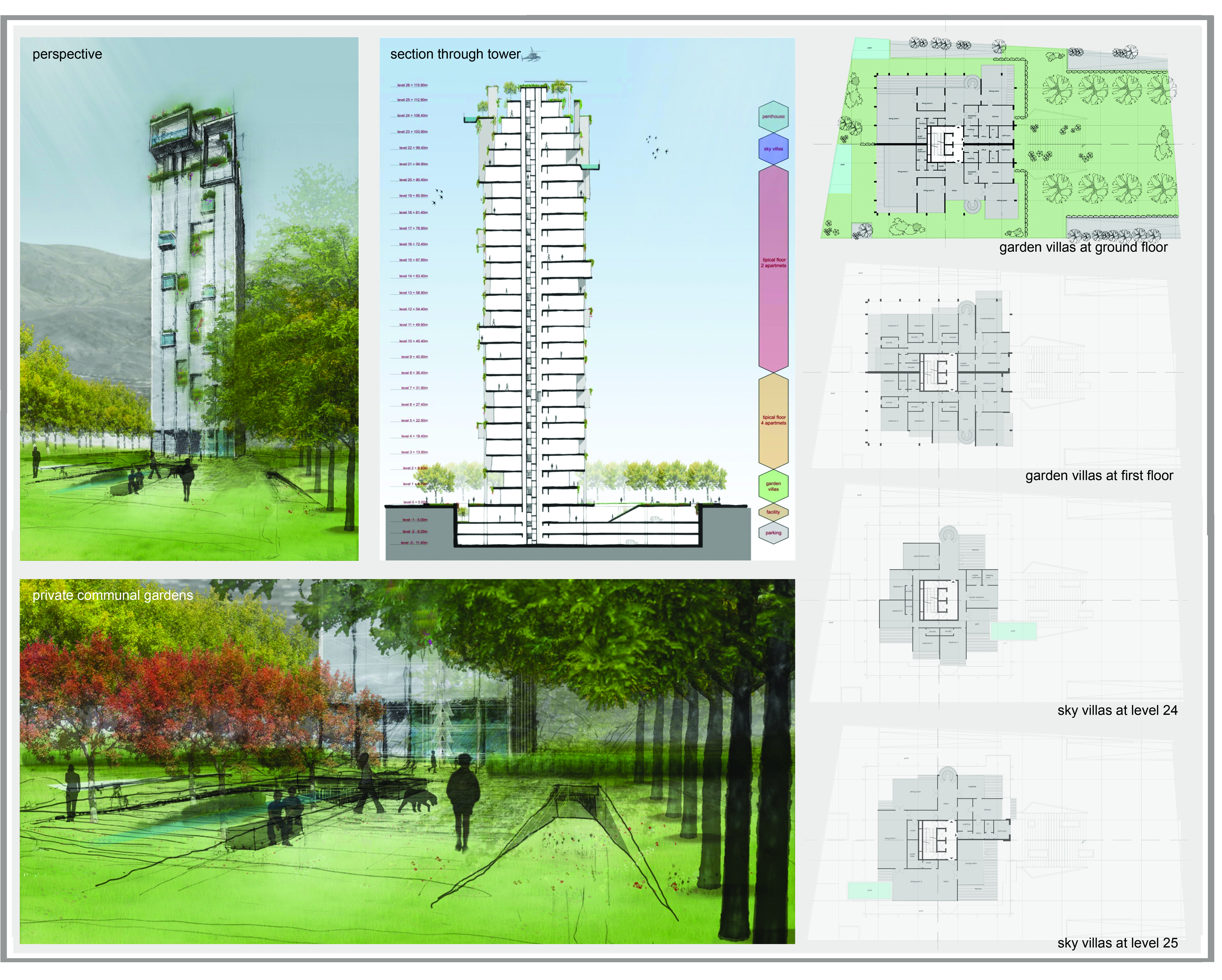The design of this innovative skyscraper took its inspiration from the New York skyline. One of the client’s main requirements was to maximise usage of the plots underground space, our design included 4 underground levels incorporating functions such as a sports centre, auditorium of conferences, parking and storage areas. The average apartments floorspace measured 700sqm/650sqm, with the top floors being reserved for double storey penthouses with private swimming pools. On the ground floor, the plot included a private park available to the inhabitants of the building.
-
2013
-
Client:
Private
-
Project role:
Architect
-
Team members:
SC Architecture


