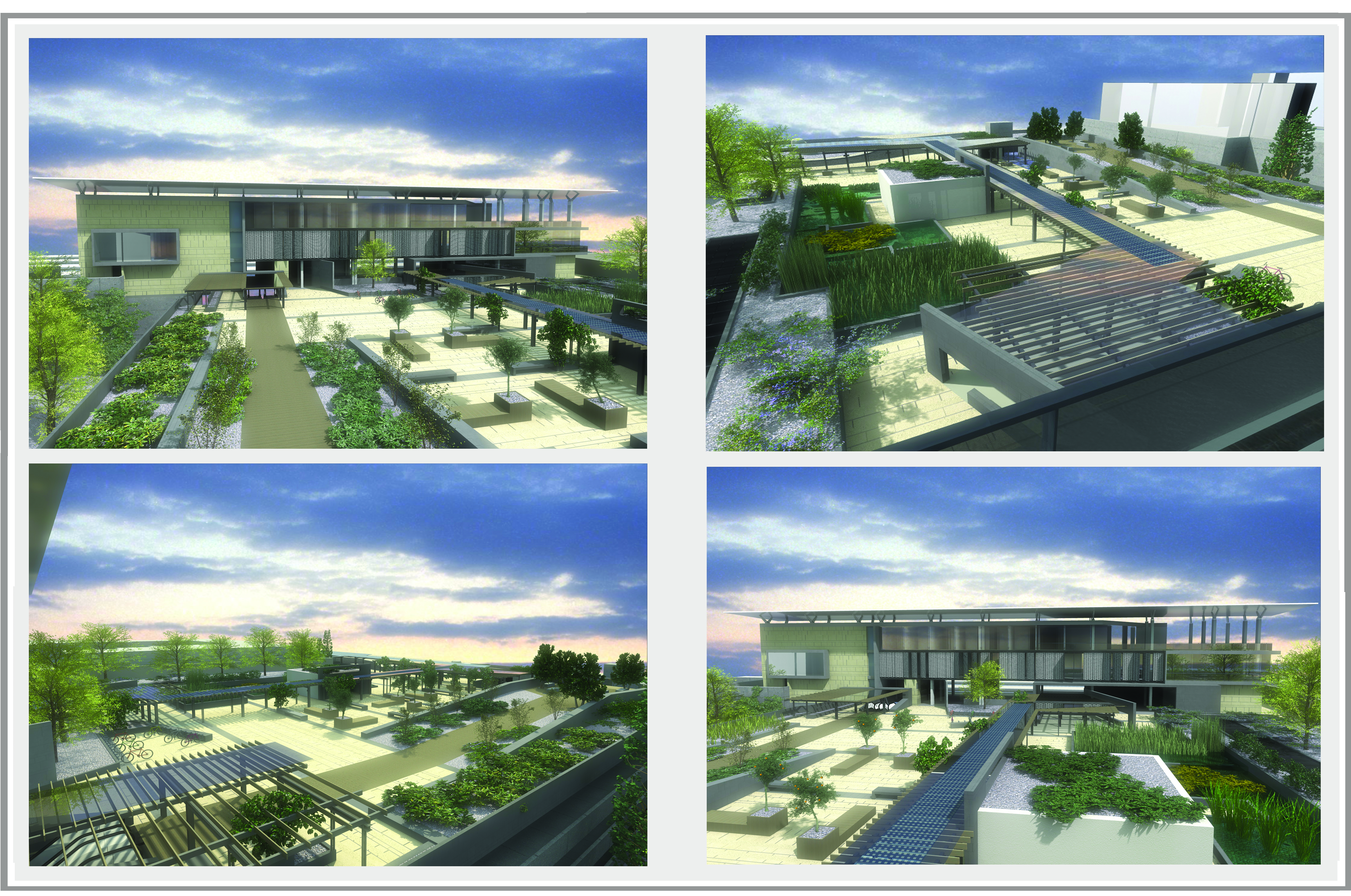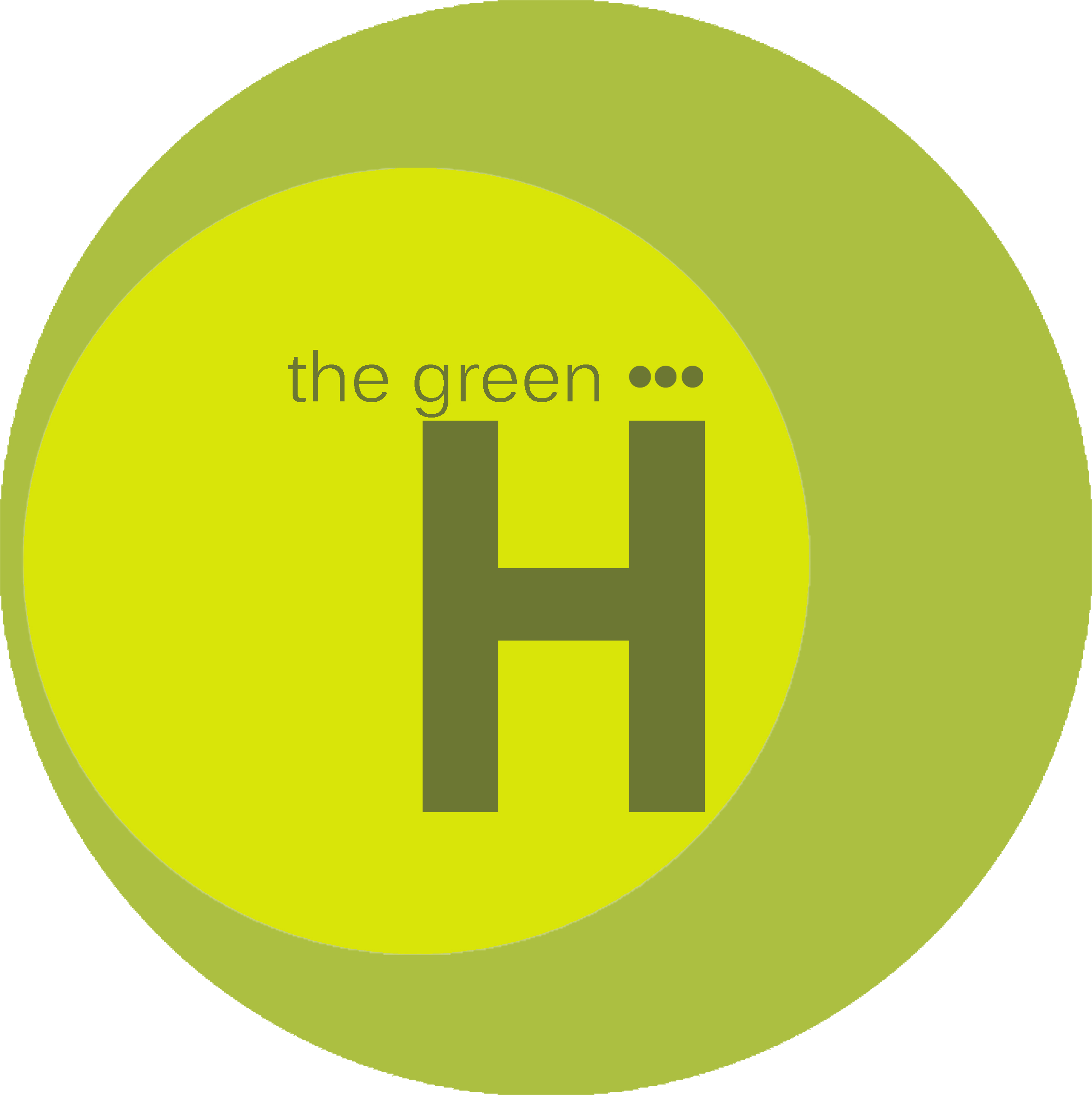The two long sides of the rectangular roof garden are characterized by the inclusion of a number of vegetational elements with strong environmental value. Inside the square run a series of aquatic basins dedicated to water and marsh vegetation: the degrading height and multiple connections between the basins allow a continuous movement of the water that cascades from one basin to another eventually feeding back into the water recycling circuit via a pumping system.
Building materials were simple and traditional in nature, to be constructed using local techniques, ensuring ease of implementation and additionally to keep an eye on low maintenance requirements. Particular attention was given, during the design, to the characterization of the spaces that make up the rectangular roof garden. The main idea when entering the garden, either from the city or opposing entrance was to encounter strong design elements upon arrival. The first element was a counter slope from the square which leads to a panoramic terrace and frames the quarry park, the other was a system of photovoltaic shelters and pergolas that mark and cover the path between the new railway station train and new bus terminal. The roof garden so defined and characterized presents itself as a series of interconnected spaces that allow a fluid use dedicated mainly to stop and social aggregation.
-
2013
-
Client:
RFI SpA
-
Project role:
Landscape designer
-
Team members:
Giancarlo Fantilli


