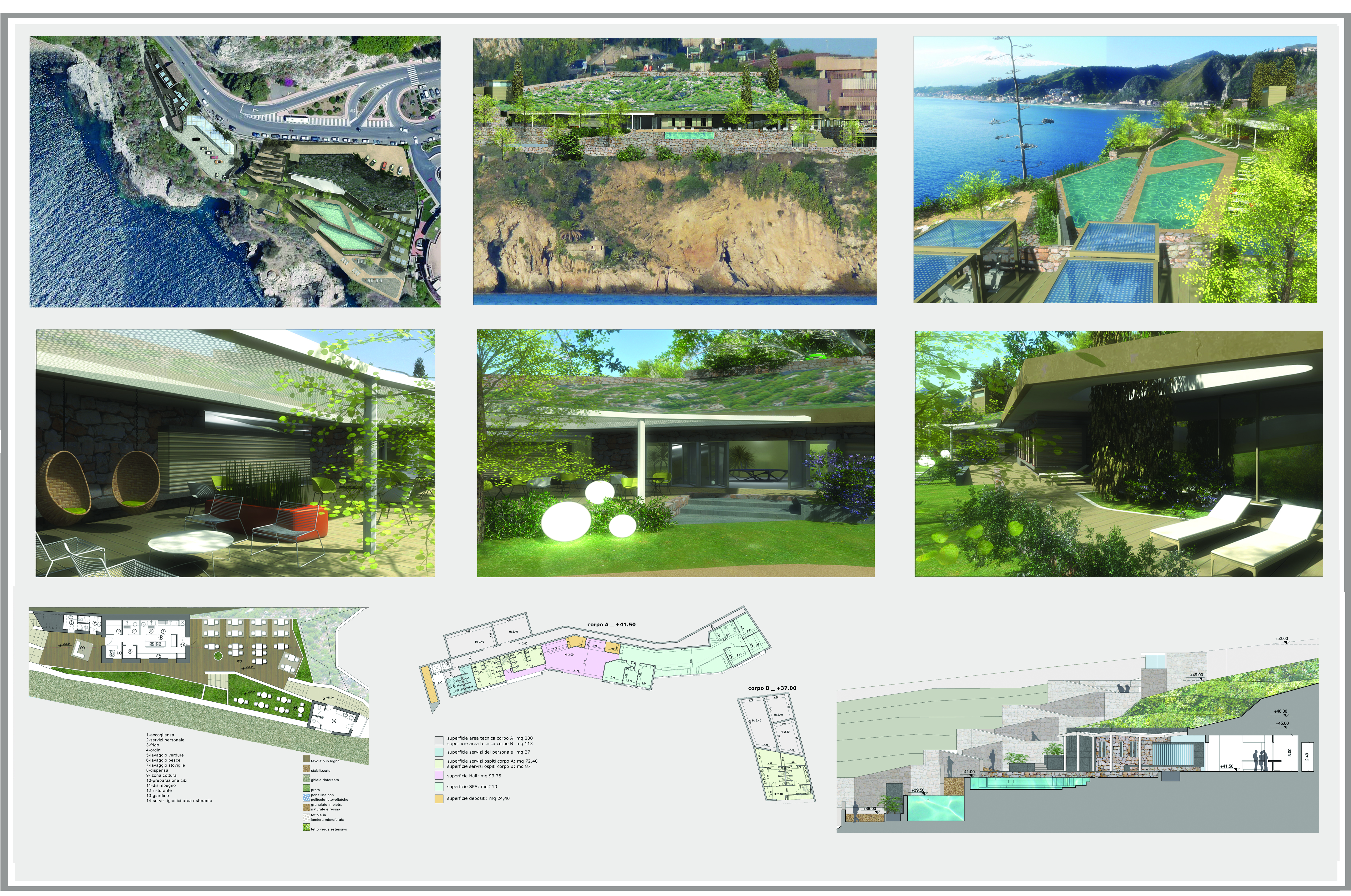The project it is laid out as an integrated system, effecting not only the areas tightly bound to the spa but also the adjoining area at large. The main intention of the project being to kick-start a process of recovery and restoration of natural vegetation, the ultimate objective being to increase indigenous bio-diversity. The new walkways and interactive information stations stimulate an educational and conscious use of this area to strengthen the natural interest in the landscape. The views open towards the bay, the sea and the Mount Etna, the high cliffs and the villages inland, are not perceived as backdrops but as elements included in the project as a whole.
The wellness centre is conceived as a succession of spaces with specific landing areas and destinations, set at different heights in order to respect the shape of the existing steps and connected by a network of paths that make it a continuous space. The activities of the spa are mainly held outdoors, but these areas seamlessly connect to the buildings in which indoor treatments and services are concentrated, both buildings are low profile and make use of subterranean construction methods. To enhance this aspect of 'mimesis', the design considers not only architectural elements but also the location and climate to create a zone of shadow, and at the same time, enhance the energy efficiency of the building during the warmer months.
-
2013
-
Client:
Private Client
-
Project role:
Landscape designer
-
Team members:
Giancarlo Fantilli


